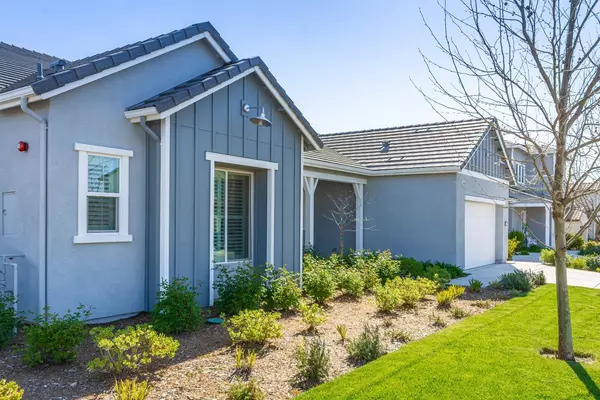$1,052,000
$1,049,000
0.3%For more information regarding the value of a property, please contact us for a free consultation.
3221 Hoot Owl LOOP Rocklin, CA 95765
4 Beds
4 Baths
2,527 SqFt
Key Details
Sold Price $1,052,000
Property Type Single Family Home
Sub Type Single Family Residence
Listing Status Sold
Purchase Type For Sale
Square Footage 2,527 sqft
Price per Sqft $416
MLS Listing ID 223029745
Sold Date 04/21/23
Bedrooms 4
Full Baths 3
HOA Fees $85/mo
HOA Y/N Yes
Originating Board MLS Metrolist
Year Built 2020
Lot Size 9,352 Sqft
Acres 0.2147
Property Description
An incredibly RARE single story in Whitney Ranch, built by The New Home Company in 2020 with UPGRADES and high-end finishes galore! The home features a perfect layout with 4 bedrooms and 3.5 bathrooms, an open concept great room that flows seamlessly into the kitchen with a seperate wine bar, walk-in pantry, and laundry/butler's pantry. 10ft ceilings throughout with 12ft ceilings in the family room! Beautiful LVP flooring flows through the entire home with white shaker cabinetry, eased edge baseboards. The primary suite has amazing natural light and a massive dual head shower and dual vanities plus a custom finished walk-in closet. 3 additional bedrooms with one being the perfect guest room with an ensuite bathroom and walk-in closet! The backyard is ready for entertaining and RELAXATION! Two large sliding glass doors open to the MASSIVE California Room with remote controlled Phantom screens to provide privacy. The backyard has been PROFESSIONALLY landscaped with a paver patio and can easily fit a pool if desired. A 3 car tandem garage will provide plenty of storage. ALL appliances, including a newer washer/dryer, are INCLUDED!
Location
State CA
County Placer
Area 12765
Direction W Oaks Blvd to Hoot Owl Loop.
Rooms
Master Bathroom Double Sinks, Multiple Shower Heads, Walk-In Closet, Quartz, Window
Living Room Great Room
Dining Room Dining Bar, Dining/Family Combo
Kitchen Pantry Closet, Quartz Counter, Island w/Sink, Kitchen/Family Combo
Interior
Heating Central
Cooling Central
Flooring Simulated Wood, Vinyl, See Remarks
Appliance Built-In Electric Oven, Free Standing Refrigerator, Gas Cook Top, Hood Over Range, Dishwasher, Disposal, Microwave, Tankless Water Heater, Wine Refrigerator
Laundry Cabinets, Dryer Included, Electric, Space For Frzr/Refr, Gas Hook-Up, Washer Included, Inside Room
Exterior
Garage Tandem Garage, Garage Door Opener, Garage Facing Front, Interior Access
Garage Spaces 3.0
Utilities Available Public
Amenities Available Barbeque, Playground, Pool, Clubhouse, Exercise Room
Roof Type Tile
Topography Level
Street Surface Paved
Porch Front Porch, Covered Patio
Private Pool No
Building
Lot Description Auto Sprinkler F&R, Corner, Curb(s)/Gutter(s)
Story 1
Foundation Slab
Builder Name The New Home Company
Sewer In & Connected
Water Public
Schools
Elementary Schools Rocklin Unified
Middle Schools Rocklin Unified
High Schools Rocklin Unified
School District Placer
Others
HOA Fee Include Pool
Senior Community No
Tax ID 372-110-023-000
Special Listing Condition None
Read Less
Want to know what your home might be worth? Contact us for a FREE valuation!

Our team is ready to help you sell your home for the highest possible price ASAP

Bought with Better Homes and Gardens RE

GET MORE INFORMATION
- Homes For Sale in Rocklin, CA
- Homes For Sale in Fair Oaks, CA
- Homes For Sale in Loomis, CA
- Homes For Sale in Newcastle, CA
- Homes For Sale in El Dorado Hills, CA
- Homes For Sale in Sacramento, CA
- Homes For Sale in Folsom, CA
- Homes For Sale in Meadow Vista, CA
- Homes For Sale in Citrus Heights, CA
- Homes For Sale in West Sacramento, CA
- Homes For Sale in Lincoln, CA
- Homes For Sale in Auburn, CA
- Homes For Sale in Grass Valley, CA
- Homes For Sale in Colfax, CA
- Homes For Sale in Carmichael, CA
- Homes For Sale in Roseville, CA
- Homes For Sale in Granite Bay, CA





