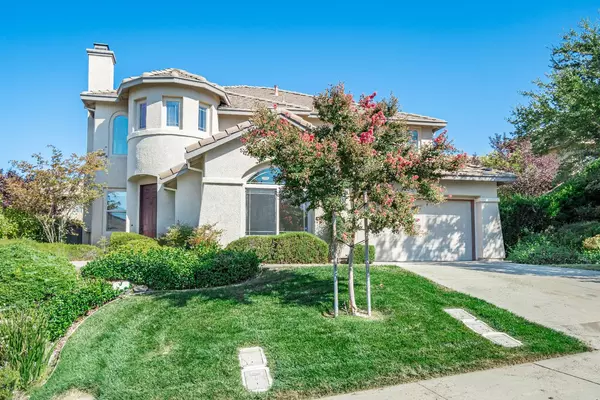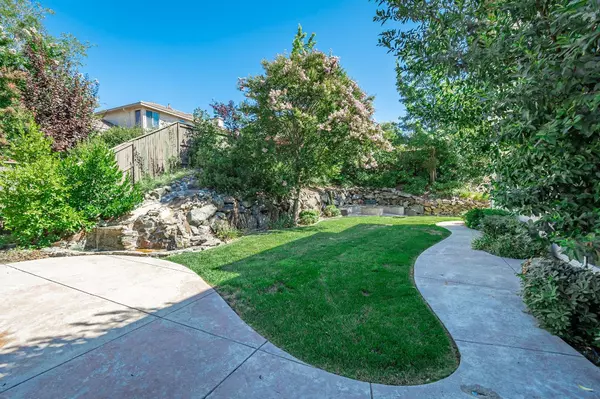$780,000
$799,500
2.4%For more information regarding the value of a property, please contact us for a free consultation.
4127 Arenzano WAY El Dorado Hills, CA 95762
4 Beds
3 Baths
3,281 SqFt
Key Details
Sold Price $780,000
Property Type Single Family Home
Sub Type Single Family Residence
Listing Status Sold
Purchase Type For Sale
Square Footage 3,281 sqft
Price per Sqft $237
MLS Listing ID 222109242
Sold Date 10/20/22
Bedrooms 4
Full Baths 3
HOA Fees $216/mo
HOA Y/N Yes
Originating Board MLS Metrolist
Year Built 2004
Lot Size 9,583 Sqft
Acres 0.22
Property Description
The perfect floorplan for spacious family living in the highly desirable gated community of Serrano! Natural light fills the home and the custom landscaped backyard with waterfall and outdoor kitchen will pull you outdoors. The downstairs features formal living and dining near the magnificent vaulted entry. The kitchen and family room blend together with amazing views of the lush backyard landscape. Also downstairs is a bedroom with en-suite bathroom, large laundry room and the 3 car tandem garage! Upstairs you will find 2 Jack & Jill guest bedrooms plus the huge Primary Suite with a soaking tub, dual vanities and walk-in closet. Your family will LOVE the bonus room upstairs as well as the loft that would be perfect for kid's homework or a craft space! The home resides in top rated Buckeye Union School District as well as Oak Ridge High School.
Location
State CA
County El Dorado
Area 12602
Direction Serrano Parkway to Villagio Drive. Right on Brogan then right on Arenzano.
Rooms
Family Room Great Room
Living Room Cathedral/Vaulted
Dining Room Dining/Living Combo, Formal Area
Kitchen Breakfast Area, Pantry Closet, Kitchen/Family Combo
Interior
Interior Features Cathedral Ceiling, Formal Entry
Heating Central, MultiZone
Cooling Ceiling Fan(s), Central, MultiZone
Flooring Carpet, Simulated Wood, Tile
Fireplaces Number 2
Fireplaces Type Living Room, Family Room, Wood Burning
Appliance Built-In BBQ, Free Standing Gas Range, Free Standing Refrigerator, Gas Water Heater, Dishwasher, Disposal, Microwave
Laundry Cabinets, Dryer Included, Washer Included, Inside Room
Exterior
Parking Features 24'+ Deep Garage, Attached, Tandem Garage
Garage Spaces 3.0
Utilities Available Public
Amenities Available Playground, Park
Roof Type Tile
Private Pool No
Building
Lot Description Auto Sprinkler F&R, Gated Community
Story 2
Foundation Slab
Sewer Public Sewer
Water Public
Schools
Elementary Schools Buckeye Union
Middle Schools Buckeye Union
High Schools El Dorado Union High
School District El Dorado
Others
HOA Fee Include MaintenanceGrounds, Security
Senior Community No
Restrictions Exterior Alterations
Tax ID 122-455-002-000
Special Listing Condition None
Read Less
Want to know what your home might be worth? Contact us for a FREE valuation!

Our team is ready to help you sell your home for the highest possible price ASAP

Bought with Non-MLS Office
GET MORE INFORMATION
- Homes For Sale in Rocklin, CA
- Homes For Sale in Fair Oaks, CA
- Homes For Sale in Loomis, CA
- Homes For Sale in Newcastle, CA
- Homes For Sale in El Dorado Hills, CA
- Homes For Sale in Sacramento, CA
- Homes For Sale in Folsom, CA
- Homes For Sale in Meadow Vista, CA
- Homes For Sale in Citrus Heights, CA
- Homes For Sale in West Sacramento, CA
- Homes For Sale in Lincoln, CA
- Homes For Sale in Auburn, CA
- Homes For Sale in Grass Valley, CA
- Homes For Sale in Colfax, CA
- Homes For Sale in Carmichael, CA
- Homes For Sale in Roseville, CA
- Homes For Sale in Granite Bay, CA





