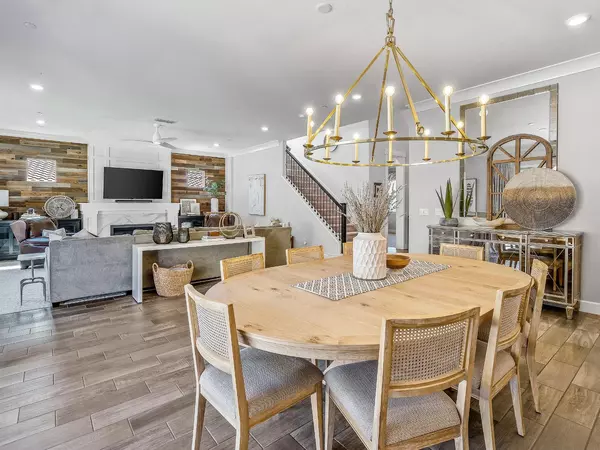$1,456,000
$1,419,000
2.6%For more information regarding the value of a property, please contact us for a free consultation.
1975 Keystone DR El Dorado Hills, CA 95762
4 Beds
5 Baths
3,653 SqFt
Key Details
Sold Price $1,456,000
Property Type Single Family Home
Sub Type Single Family Residence
Listing Status Sold
Purchase Type For Sale
Square Footage 3,653 sqft
Price per Sqft $398
MLS Listing ID 222030374
Sold Date 04/15/22
Bedrooms 4
Full Baths 4
HOA Fees $139/mo
HOA Y/N Yes
Originating Board MLS Metrolist
Year Built 2015
Lot Size 0.300 Acres
Acres 0.3
Property Description
Stunning, gated, Lennar at The Ridge in Blackstone with OWNED SOLAR. Light and bright, the interior of this pristine 4 bed (possible 5), 4.5 bath home showcases high-end finishes including designer lighting, upgraded fixtures and hardware + elegant woodwork throughout. The main level features an oversize ensuite bedroom (multi-gen potential), great room with gorgeous floor-to-ceiling fireplace, open gathering kitchen with professional Monogram appliances, classic white shaker cabinets, granite countertops, natural stone backsplash + generous pantry, formal dining room + half bath. Venture upstairs for two more guest rooms and bathrooms, bonus room + the luxurious primary suite offering a large shower, tranquil soaking tub + walk-in closet. The resort-inspired modern backyard oasis is complete with a salt heated pool, hot tub, fire-pit, outdoor kitchen, dining, + lounge/TV areas. Access to multiple community pools, clubhouse, trails, parks, gym + member activities. Top-rated schools.
Location
State CA
County El Dorado
Area 12602
Direction Heading South on Latrobe turn left on Clubview Drive. Turn left on Blackstone Parkway. Turn right on Cornerstone Drive. Turn right on Keystone Drive.
Rooms
Master Bathroom Double Sinks, Soaking Tub, Granite, Low-Flow Toilet(s), Tile, Walk-In Closet, Window
Master Bedroom Sitting Area
Living Room Great Room
Dining Room Formal Area
Kitchen Butlers Pantry, Pantry Closet, Granite Counter, Slab Counter, Island w/Sink
Interior
Heating Central, Fireplace Insert, MultiZone, Natural Gas
Cooling Ceiling Fan(s), Central, MultiZone
Flooring Carpet, Tile
Fireplaces Number 1
Fireplaces Type Insert, Family Room
Window Features Dual Pane Full,Window Coverings,Window Screens
Appliance Gas Cook Top, Built-In Refrigerator, Hood Over Range, Ice Maker, Dishwasher, Disposal, Microwave, Double Oven, Plumbed For Ice Maker, Self/Cont Clean Oven, Tankless Water Heater, See Remarks
Laundry Cabinets, Electric, Gas Hook-Up, Upper Floor, Inside Room
Exterior
Exterior Feature BBQ Built-In, Covered Courtyard, Dog Run, Fire Pit
Parking Features Attached, EV Charging, Tandem Garage, Garage Door Opener, Garage Facing Front, Uncovered Parking Spaces 2+, Guest Parking Available, Interior Access
Garage Spaces 3.0
Fence Back Yard, Wood
Pool Built-In, On Lot, Salt Water, Gas Heat
Utilities Available Public, Solar
Amenities Available Barbeque, Playground, Pool, Clubhouse, Rec Room w/Fireplace, Exercise Room, Spa/Hot Tub, Greenbelt, Trails, Gym, See Remarks, Park
Roof Type Tile
Porch Covered Patio
Private Pool Yes
Building
Lot Description Auto Sprinkler F&R, Gated Community, Grass Artificial
Story 2
Foundation Slab
Sewer In & Connected
Water Public
Level or Stories Two
Schools
Elementary Schools Buckeye Union
Middle Schools Buckeye Union
High Schools El Dorado Union High
School District El Dorado
Others
HOA Fee Include Pool
Senior Community No
Tax ID 118-470-036-000
Special Listing Condition None
Read Less
Want to know what your home might be worth? Contact us for a FREE valuation!

Our team is ready to help you sell your home for the highest possible price ASAP

Bought with Powell Real Estate, Inc.

GET MORE INFORMATION
- Homes For Sale in Rocklin, CA
- Homes For Sale in Fair Oaks, CA
- Homes For Sale in Loomis, CA
- Homes For Sale in Newcastle, CA
- Homes For Sale in El Dorado Hills, CA
- Homes For Sale in Sacramento, CA
- Homes For Sale in Folsom, CA
- Homes For Sale in Meadow Vista, CA
- Homes For Sale in Citrus Heights, CA
- Homes For Sale in West Sacramento, CA
- Homes For Sale in Lincoln, CA
- Homes For Sale in Auburn, CA
- Homes For Sale in Grass Valley, CA
- Homes For Sale in Colfax, CA
- Homes For Sale in Carmichael, CA
- Homes For Sale in Roseville, CA
- Homes For Sale in Granite Bay, CA





