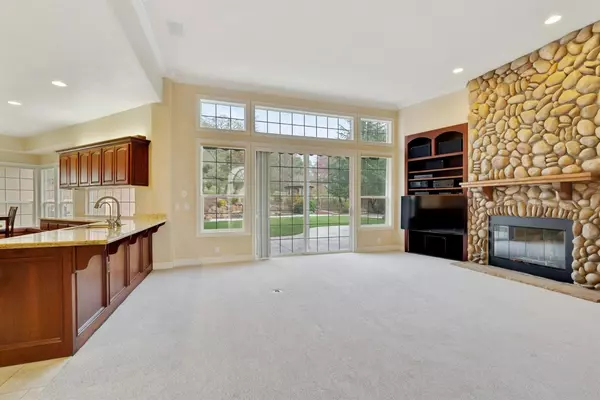$1,800,000
$1,895,000
5.0%For more information regarding the value of a property, please contact us for a free consultation.
632 Shoreline Pointe El Dorado Hills, CA 95762
4 Beds
5 Baths
4,266 SqFt
Key Details
Sold Price $1,800,000
Property Type Single Family Home
Sub Type Single Family Residence
Listing Status Sold
Purchase Type For Sale
Square Footage 4,266 sqft
Price per Sqft $421
Subdivision South Pointe
MLS Listing ID 222012856
Sold Date 01/19/23
Bedrooms 4
Full Baths 4
HOA Fees $184/mo
HOA Y/N Yes
Year Built 1996
Lot Size 1.100 Acres
Acres 1.1
Property Sub-Type Single Family Residence
Source MLS Metrolist
Property Description
A Highly sought after prestigious Southpointe gated community in El Dorado Hills offers this gorgeous European influenced home with pride of ownership a 4 bedroom, 4.5 bath, 6 car garage. It is designed for entertaining inside and out with soaring ceilings, travertine floors and beautiful cherry wood cabinetry and custom finishes. It's nestled on a beautifully landscaped 1.1 acre. The lush backyard features an amazing pool, waterfall and separate built-in spa. This home also features a 1400 sq. ft. addition above the garage that can be used as an office, playroom, bonus room, craft room the options are limitless. Walking distance to Folsom Lake to enjoy all that the area has to offer. This is a must see property.
Location
State CA
County El Dorado
Area 12602
Direction Take El Dorado Hills Blvd North, go across Green Valley Rd, make slight left turn onto Lakehills Dr, turn right on Castec Way,turn left onto Villa Del Sol, home at right corner of Villa Del Sol and Shoreline Pointe.
Rooms
Family Room Great Room, View, Other
Guest Accommodations No
Master Bathroom Shower Stall(s), Double Sinks, Jetted Tub, Low-Flow Toilet(s), Marble, Multiple Shower Heads, Walk-In Closet, Window
Master Bedroom Ground Floor, Walk-In Closet, Sitting Area
Living Room Cathedral/Vaulted
Dining Room Formal Area
Kitchen Breakfast Area, Granite Counter, Island w/Sink, Kitchen/Family Combo
Interior
Interior Features Cathedral Ceiling, Formal Entry, Storage Area(s), Wet Bar
Heating Central, Fireplace(s), Gas, MultiUnits, Natural Gas
Cooling Ceiling Fan(s), Central, MultiUnits, MultiZone
Flooring Carpet, Granite, Stone, Tile, Marble
Fireplaces Number 3
Fireplaces Type Master Bedroom, Wood Burning, Gas Log, Gas Piped
Equipment Attic Fan(s), Intercom, Audio/Video Prewired, Central Vac Plumbed, Central Vacuum, Water Filter System
Window Features Bay Window(s),Caulked/Sealed,Dual Pane Full,Window Coverings,Window Screens
Laundry Cabinets, Dryer Included, Sink, Electric, Gas Hook-Up, Washer Included, Inside Area, Inside Room
Exterior
Parking Features 24'+ Deep Garage, Garage Door Opener, Interior Access
Garage Spaces 6.0
Fence Back Yard, Metal
Pool Pool Sweep, Gunite Construction, Other
Utilities Available Cable Available, Cable Connected, Electric, Natural Gas Connected
Amenities Available None
View Hills, Lake, Mountains
Roof Type Cement,Tile
Topography Lot Grade Varies,Trees Many
Street Surface Asphalt
Porch Awning, Covered Patio, Uncovered Patio
Private Pool Yes
Building
Lot Description Corner, Gated Community, Landscape Front
Story 2
Foundation Slab
Sewer Public Sewer, Septic Connected
Water Meter on Site, Water District, Public
Level or Stories Two
Schools
Elementary Schools Rescue Union
Middle Schools Rescue Union
High Schools El Dorado Union High
School District El Dorado
Others
HOA Fee Include Security
Senior Community No
Tax ID 110-602-001-000
Special Listing Condition None
Pets Allowed Service Animals OK, Cats OK, Dogs OK
Read Less
Want to know what your home might be worth? Contact us for a FREE valuation!

Our team is ready to help you sell your home for the highest possible price ASAP

Bought with RE/MAX Gold Cameron Park

GET MORE INFORMATION
- Homes For Sale in Rocklin, CA
- Homes For Sale in Fair Oaks, CA
- Homes For Sale in Loomis, CA
- Homes For Sale in Newcastle, CA
- Homes For Sale in El Dorado Hills, CA
- Homes For Sale in Sacramento, CA
- Homes For Sale in Folsom, CA
- Homes For Sale in Meadow Vista, CA
- Homes For Sale in Citrus Heights, CA
- Homes For Sale in West Sacramento, CA
- Homes For Sale in Lincoln, CA
- Homes For Sale in Auburn, CA
- Homes For Sale in Grass Valley, CA
- Homes For Sale in Colfax, CA
- Homes For Sale in Carmichael, CA
- Homes For Sale in Roseville, CA
- Homes For Sale in Granite Bay, CA





