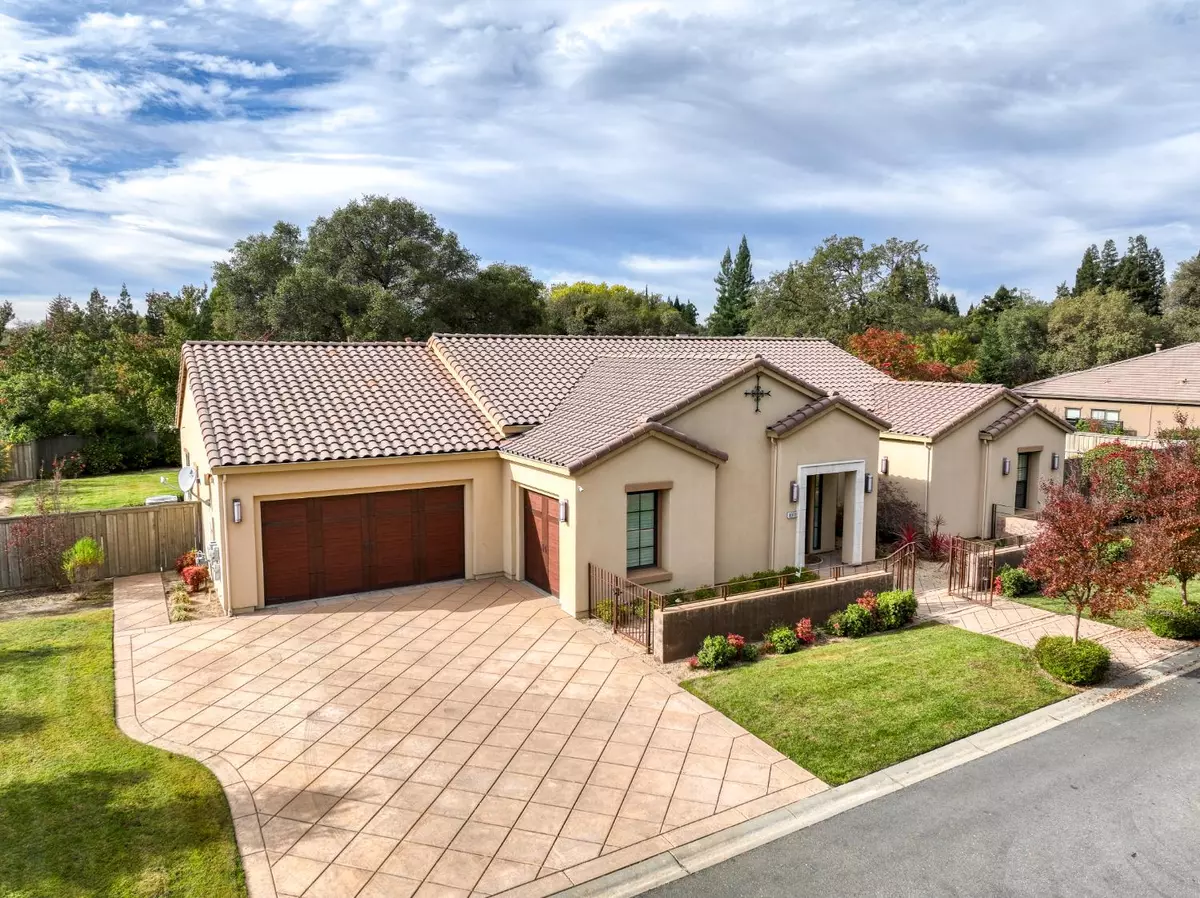
8310 Willowood PL Granite Bay, CA 95746
4 Beds
3 Baths
2,792 SqFt
UPDATED:
Key Details
Property Type Single Family Home
Sub Type Single Family Residence
Listing Status Active
Purchase Type For Sale
Square Footage 2,792 sqft
Price per Sqft $537
Subdivision Alexandria Estates
MLS Listing ID 225143833
Bedrooms 4
Full Baths 2
HOA Fees $350/mo
HOA Y/N Yes
Year Built 2014
Lot Size 0.481 Acres
Acres 0.4815
Property Sub-Type Single Family Residence
Source MLS Metrolist
Property Description
Location
State CA
County Placer
Area 12746
Direction Douglas to Barton left on Macargo Rd. left on Willowood to address.
Rooms
Guest Accommodations No
Master Bathroom Shower Stall(s), Double Sinks, Tub, Walk-In Closet, Window
Master Bedroom Ground Floor
Living Room Great Room
Dining Room Dining Bar, Formal Area
Kitchen Pantry Closet, Granite Counter, Island, Island w/Sink, Kitchen/Family Combo
Interior
Heating Central, Fireplace(s)
Cooling Ceiling Fan(s), Central
Flooring Carpet, Stone, Tile, Marble, Wood
Fireplaces Number 2
Fireplaces Type Living Room, Outside, Double Sided, Family Room, Gas Piped
Appliance Free Standing Gas Range, Free Standing Refrigerator, Gas Plumbed, Built-In Refrigerator, Hood Over Range, Compactor, Dishwasher, Disposal, Microwave, Double Oven
Laundry Cabinets, Sink, Gas Hook-Up, Inside Room
Exterior
Exterior Feature Kitchen, Built-In Barbeque
Parking Features Attached, Restrictions
Garage Spaces 3.0
Fence Back Yard
Utilities Available Sewer In & Connected, Internet Available
Amenities Available None, Other
Roof Type Tile
Topography Level
Porch Enclosed Patio
Private Pool No
Building
Lot Description Auto Sprinkler F&R, Curb(s)/Gutter(s), Dead End, Landscape Front
Story 1
Foundation Slab
Sewer Public Sewer
Water Meter on Site, Public
Architectural Style Contemporary
Schools
Elementary Schools Eureka Union
Middle Schools Eureka Union
High Schools Roseville Joint
School District Placer
Others
HOA Fee Include MaintenanceGrounds
Senior Community No
Tax ID 048-630-014-000
Special Listing Condition None


GET MORE INFORMATION
- Homes For Sale in Rocklin, CA
- Homes For Sale in Fair Oaks, CA
- Homes For Sale in Loomis, CA
- Homes For Sale in Newcastle, CA
- Homes For Sale in El Dorado Hills, CA
- Homes For Sale in Sacramento, CA
- Homes For Sale in Folsom, CA
- Homes For Sale in Meadow Vista, CA
- Homes For Sale in Citrus Heights, CA
- Homes For Sale in West Sacramento, CA
- Homes For Sale in Lincoln, CA
- Homes For Sale in Auburn, CA
- Homes For Sale in Grass Valley, CA
- Homes For Sale in Colfax, CA
- Homes For Sale in Carmichael, CA
- Homes For Sale in Roseville, CA
- Homes For Sale in Granite Bay, CA





