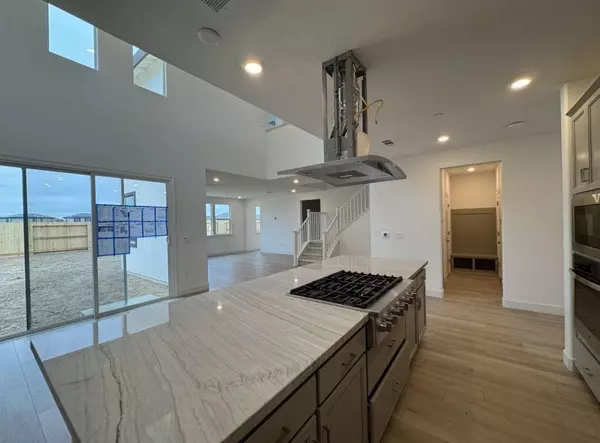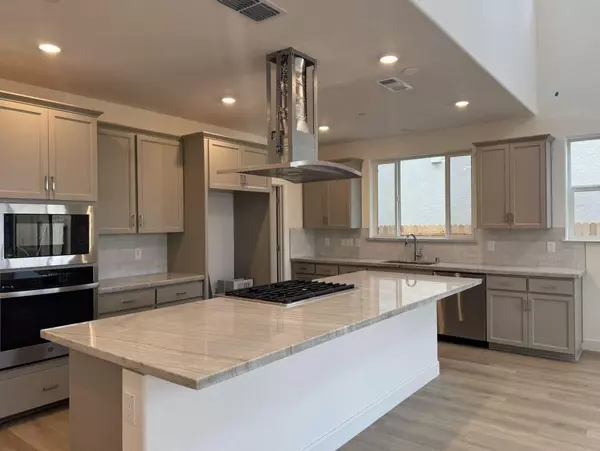
2024 Lazy Day Roseville, CA 95747
5 Beds
5 Baths
3,217 SqFt
UPDATED:
Key Details
Property Type Single Family Home
Sub Type Single Family Residence
Listing Status Active
Purchase Type For Sale
Square Footage 3,217 sqft
Price per Sqft $278
Subdivision Winding Creek
MLS Listing ID 225137523
Bedrooms 5
Full Baths 4
HOA Y/N No
Year Built 2025
Lot Size 6,300 Sqft
Acres 0.1446
Property Sub-Type Single Family Residence
Source MLS Metrolist
Property Description
Location
State CA
County Placer
Area 12747
Direction Blue Oaks West, right on Westbrook, right on Celebrate, right on Creekview, left on Corduroy ct.
Rooms
Guest Accommodations No
Living Room Great Room
Dining Room Dining Bar, Space in Kitchen
Kitchen Pantry Closet, Island, Stone Counter
Interior
Heating Central, Gas
Flooring Carpet, Tile, Wood
Appliance Gas Cook Top, Hood Over Range, Dishwasher, Microwave
Laundry Electric, Upper Floor, Hookups Only, Inside Room
Exterior
Parking Features Attached, Tandem Garage, Garage Door Opener, Garage Facing Front
Garage Spaces 3.0
Fence Back Yard, Wood
Utilities Available Cable Available, Sewer In & Connected, Electric, Underground Utilities
Roof Type Cement,Tile
Private Pool No
Building
Lot Description Auto Sprinkler Front, Landscape Front
Story 2
Foundation Concrete, Slab
Builder Name Woodside Homes
Sewer Public Sewer
Water Meter on Site, Public
Schools
Elementary Schools Roseville City
Middle Schools Roseville City
High Schools Roseville Joint
School District Placer
Others
Senior Community No
Tax ID 496-650-055-000
Special Listing Condition None


GET MORE INFORMATION
- Homes For Sale in Rocklin, CA
- Homes For Sale in Fair Oaks, CA
- Homes For Sale in Loomis, CA
- Homes For Sale in Newcastle, CA
- Homes For Sale in El Dorado Hills, CA
- Homes For Sale in Sacramento, CA
- Homes For Sale in Folsom, CA
- Homes For Sale in Meadow Vista, CA
- Homes For Sale in Citrus Heights, CA
- Homes For Sale in West Sacramento, CA
- Homes For Sale in Lincoln, CA
- Homes For Sale in Auburn, CA
- Homes For Sale in Grass Valley, CA
- Homes For Sale in Colfax, CA
- Homes For Sale in Carmichael, CA
- Homes For Sale in Roseville, CA
- Homes For Sale in Granite Bay, CA





