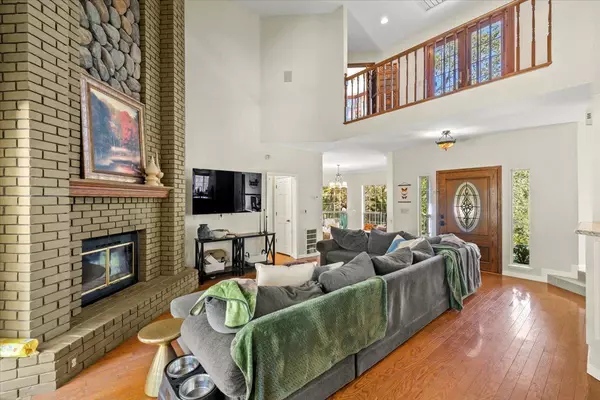
2022 Ahoy CT El Dorado Hills, CA 95762
4 Beds
4 Baths
3,700 SqFt
UPDATED:
Key Details
Property Type Single Family Home
Sub Type Single Family Residence
Listing Status Active
Purchase Type For Sale
Square Footage 3,700 sqft
Price per Sqft $297
MLS Listing ID 225085684
Bedrooms 4
Full Baths 3
HOA Y/N No
Year Built 1988
Lot Size 0.390 Acres
Acres 0.39
Property Sub-Type Single Family Residence
Source MLS Metrolist
Property Description
Location
State CA
County El Dorado
Area 12602
Direction Green Valley Road North on Francisco, Left on Marina Park Drive, Right on Schooner Drive, Left on Marina View Drive, Left on Ahoy Court, Home is on the Right.
Rooms
Family Room Cathedral/Vaulted, Sunken
Guest Accommodations No
Master Bathroom Shower Stall(s), Double Sinks, Soaking Tub, Jetted Tub, Tile, Tub, Walk-In Closet, Window
Master Bedroom Sitting Room, Surround Sound, Walk-In Closet
Living Room Cathedral/Vaulted, Great Room
Dining Room Formal Room, Formal Area
Kitchen Butlers Pantry, Granite Counter, Island, Stone Counter
Interior
Interior Features Cathedral Ceiling
Heating Central, Fireplace(s), Wood Stove, MultiZone
Cooling Ceiling Fan(s), Central, Whole House Fan, MultiUnits
Flooring Carpet, Tile, Wood
Fireplaces Number 1
Fireplaces Type Brick, Family Room, Stone, Wood Burning
Window Features Dual Pane Full,Weather Stripped,Window Coverings,Window Screens
Appliance Built-In Electric Oven, Built-In Electric Range, Gas Cook Top, Gas Plumbed, Hood Over Range, Ice Maker, Dishwasher, Microwave, Double Oven, Tankless Water Heater, Warming Drawer
Laundry Laundry Closet, Chute, Dryer Included, Ground Floor, Hookups Only, Washer Included, Inside Area, Inside Room
Exterior
Exterior Feature Balcony, Fire Pit
Parking Features Garage Door Opener, Garage Facing Side
Garage Spaces 3.0
Fence Back Yard, Metal, Wood
Pool Built-In, On Lot, Pool/Spa Combo, Fenced
Utilities Available Cable Available, Public, Sewer In & Connected, Electric, Solar, Internet Available, Underground Utilities, Natural Gas Connected
View City Lights
Roof Type Tile
Topography Downslope,Hillside,Lot Grade Varies,Trees Many
Street Surface Asphalt,Paved
Porch Front Porch
Private Pool Yes
Building
Lot Description Auto Sprinkler F&R, Court, Cul-De-Sac, Curb(s)/Gutter(s), Street Lights, Landscape Back, Landscape Front, Low Maintenance
Story 2
Foundation Raised
Sewer Public Sewer
Water Meter on Site, Water District, Public
Architectural Style Traditional
Level or Stories Two
Schools
Elementary Schools Rescue Union
Middle Schools Rescue Union
High Schools El Dorado Union High
School District El Dorado
Others
Senior Community No
Tax ID 110-090-015-000
Special Listing Condition None
Virtual Tour https://travismturnerphoto.hd.pics/2022-Ahoy-Ct/idx


GET MORE INFORMATION
- Homes For Sale in Rocklin, CA
- Homes For Sale in Fair Oaks, CA
- Homes For Sale in Loomis, CA
- Homes For Sale in Newcastle, CA
- Homes For Sale in El Dorado Hills, CA
- Homes For Sale in Sacramento, CA
- Homes For Sale in Folsom, CA
- Homes For Sale in Meadow Vista, CA
- Homes For Sale in Citrus Heights, CA
- Homes For Sale in West Sacramento, CA
- Homes For Sale in Lincoln, CA
- Homes For Sale in Auburn, CA
- Homes For Sale in Grass Valley, CA
- Homes For Sale in Colfax, CA
- Homes For Sale in Carmichael, CA
- Homes For Sale in Roseville, CA
- Homes For Sale in Granite Bay, CA





