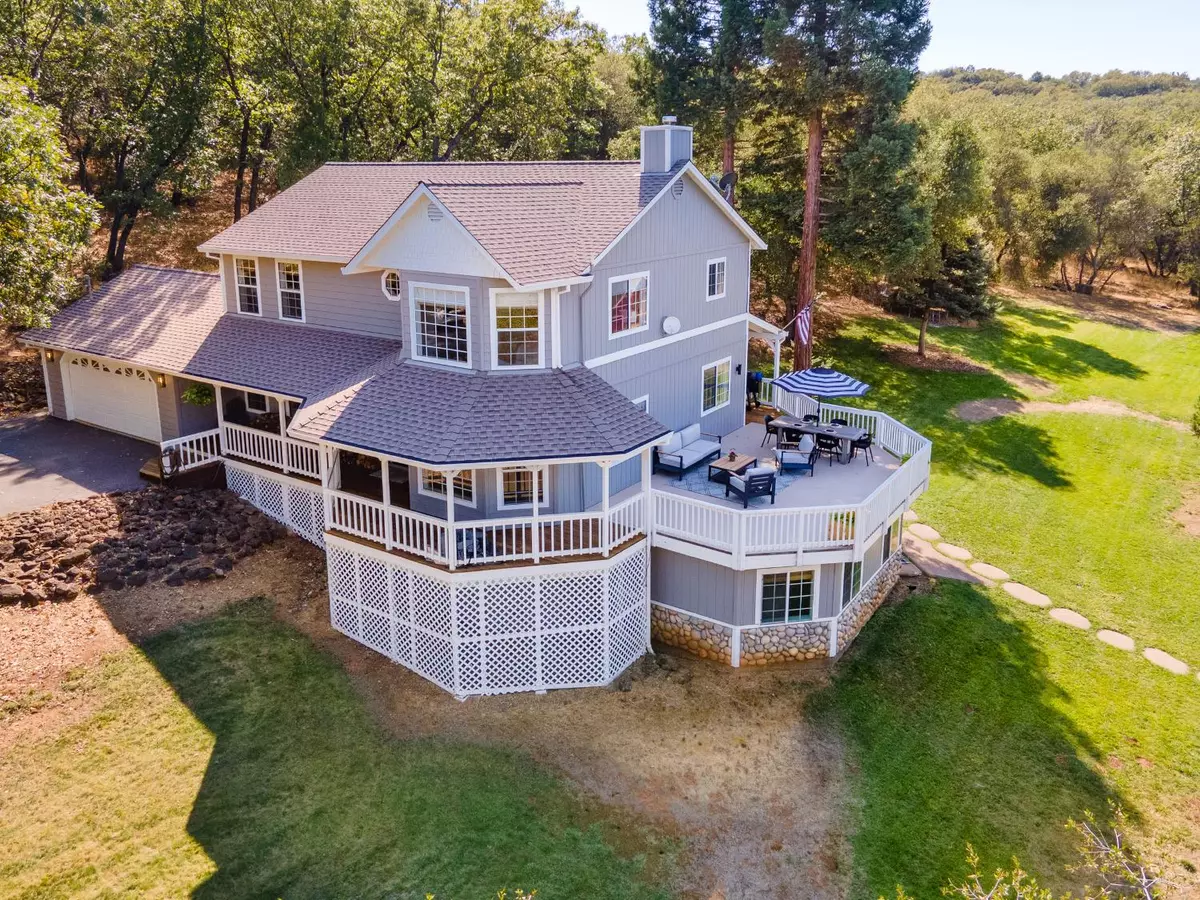
3594 Valley View RD Rescue, CA 95672
4 Beds
4 Baths
2,650 SqFt
UPDATED:
Key Details
Property Type Single Family Home
Sub Type Single Family Residence
Listing Status Active
Purchase Type For Sale
Square Footage 2,650 sqft
Price per Sqft $405
MLS Listing ID 225123926
Bedrooms 4
Full Baths 4
HOA Y/N No
Year Built 1990
Lot Size 5.070 Acres
Acres 5.07
Property Sub-Type Single Family Residence
Source MLS Metrolist
Property Description
Location
State CA
County El Dorado
Area 12603
Direction From Green Valley Road, turn right onto Walnut Drive, then turn left onto Valley View Road. The destination will be on your left.
Rooms
Guest Accommodations Yes
Master Bathroom Shower Stall(s), Double Sinks, Tub
Master Bedroom Walk-In Closet
Living Room Sunken
Dining Room Formal Room, Space in Kitchen
Kitchen Breakfast Area, Quartz Counter, Island
Interior
Heating Central, Fireplace(s)
Cooling Ceiling Fan(s), Central
Flooring Cork, Laminate, Vinyl, Wood
Fireplaces Number 1
Fireplaces Type Living Room, Wood Burning
Appliance Built-In Gas Range, Hood Over Range, Dishwasher, Disposal
Laundry Upper Floor, Inside Room
Exterior
Exterior Feature Built-In Barbeque
Parking Features Attached, Garage Facing Front, Uncovered Parking Spaces 2+
Garage Spaces 2.0
Fence Cross Fenced, Wire, Wood, Fenced
Pool Built-In, On Lot, Fenced, Gunite Construction
Utilities Available Electric, Propane Tank Leased
View Pasture
Roof Type Shingle,Composition
Topography Level,Trees Many
Street Surface Asphalt,Paved
Porch Uncovered Deck, Wrap Around Porch
Private Pool No
Building
Lot Description Auto Sprinkler F&R, Manual Sprinkler Front, Private, Shape Regular
Story 2
Foundation Raised
Sewer Septic System
Water Well, Private
Architectural Style Victorian, Farmhouse
Schools
Elementary Schools Rescue Union
Middle Schools Rescue Union
High Schools El Dorado Union High
School District El Dorado
Others
Senior Community No
Tax ID 069-130-036-000
Special Listing Condition None
Pets Allowed Yes
Virtual Tour https://visithome.ai/WeTH5WMEU8ukDMmC7KG2CB?mu=ft


GET MORE INFORMATION
- Homes For Sale in Rocklin, CA
- Homes For Sale in Fair Oaks, CA
- Homes For Sale in Loomis, CA
- Homes For Sale in Newcastle, CA
- Homes For Sale in El Dorado Hills, CA
- Homes For Sale in Sacramento, CA
- Homes For Sale in Folsom, CA
- Homes For Sale in Meadow Vista, CA
- Homes For Sale in Citrus Heights, CA
- Homes For Sale in West Sacramento, CA
- Homes For Sale in Lincoln, CA
- Homes For Sale in Auburn, CA
- Homes For Sale in Grass Valley, CA
- Homes For Sale in Colfax, CA
- Homes For Sale in Carmichael, CA
- Homes For Sale in Roseville, CA
- Homes For Sale in Granite Bay, CA





