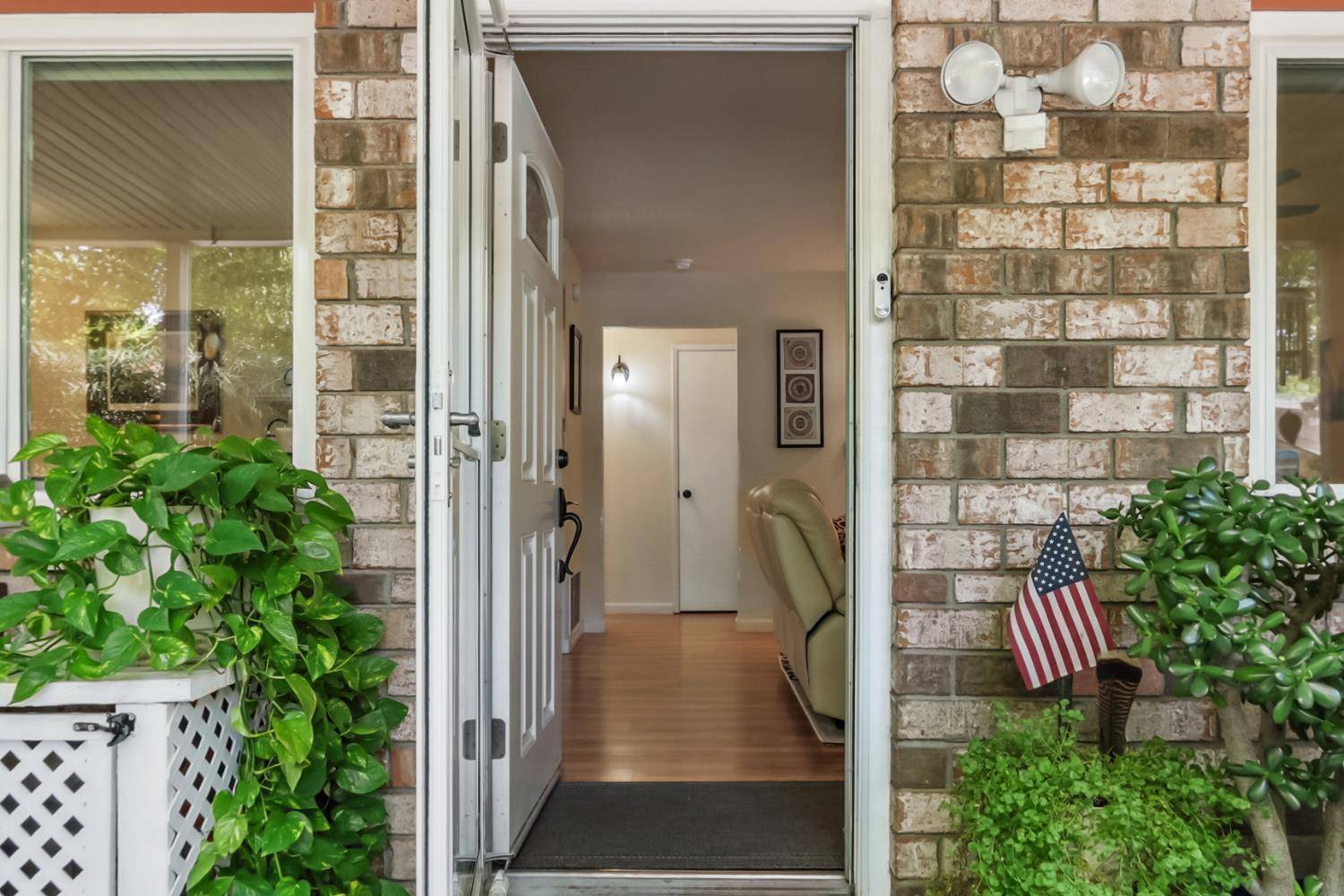5136 Connecticut DR #1 Sacramento, CA 95841
2 Beds
1 Bath
795 SqFt
OPEN HOUSE
Sat Jul 19, 11:30am - 1:30pm
UPDATED:
Key Details
Property Type Condo
Sub Type Condominium
Listing Status Active
Purchase Type For Sale
Square Footage 795 sqft
Price per Sqft $318
MLS Listing ID 225087087
Bedrooms 2
Full Baths 1
HOA Y/N No
Year Built 1969
Lot Size 2,021 Sqft
Acres 0.0464
Property Sub-Type Condominium
Source MLS Metrolist
Property Description
Location
State CA
County Sacramento
Area 10841
Direction From I-80 take Madison Avenue Exit, turn East on Madison, down to Connecticut, make a right, 5136 #1 will be on your left, street-facing unit.
Rooms
Family Room Great Room
Guest Accommodations No
Master Bedroom Ground Floor
Living Room Other
Dining Room Dining/Family Combo
Kitchen Breakfast Area, Breakfast Room, Granite Counter
Interior
Heating Central, Fireplace(s)
Cooling Ceiling Fan(s), Central
Flooring Laminate, Tile
Fireplaces Number 1
Fireplaces Type Other
Window Features Dual Pane Full
Appliance Free Standing Refrigerator, Compactor, Dishwasher, Disposal, Microwave, Free Standing Electric Oven, Free Standing Electric Range
Laundry Other
Exterior
Parking Features Other
Pool Built-In, Common Facility
Utilities Available Cable Available, Public, Electric, Internet Available, Natural Gas Connected
Roof Type Composition
Private Pool Yes
Building
Lot Description Corner, Low Maintenance
Story 1
Unit Location Other
Foundation Slab
Sewer Other
Water Meter on Site
Architectural Style Bungalow
Schools
Elementary Schools San Juan Unified
Middle Schools San Juan Unified
High Schools San Juan Unified
School District Sacramento
Others
Senior Community No
Tax ID 230-0522-021-0001
Special Listing Condition None

GET MORE INFORMATION
- Homes For Sale in Rocklin, CA
- Homes For Sale in Fair Oaks, CA
- Homes For Sale in Loomis, CA
- Homes For Sale in Newcastle, CA
- Homes For Sale in El Dorado Hills, CA
- Homes For Sale in Sacramento, CA
- Homes For Sale in Folsom, CA
- Homes For Sale in Meadow Vista, CA
- Homes For Sale in Citrus Heights, CA
- Homes For Sale in West Sacramento, CA
- Homes For Sale in Lincoln, CA
- Homes For Sale in Auburn, CA
- Homes For Sale in Grass Valley, CA
- Homes For Sale in Colfax, CA
- Homes For Sale in Carmichael, CA
- Homes For Sale in Roseville, CA
- Homes For Sale in Granite Bay, CA





