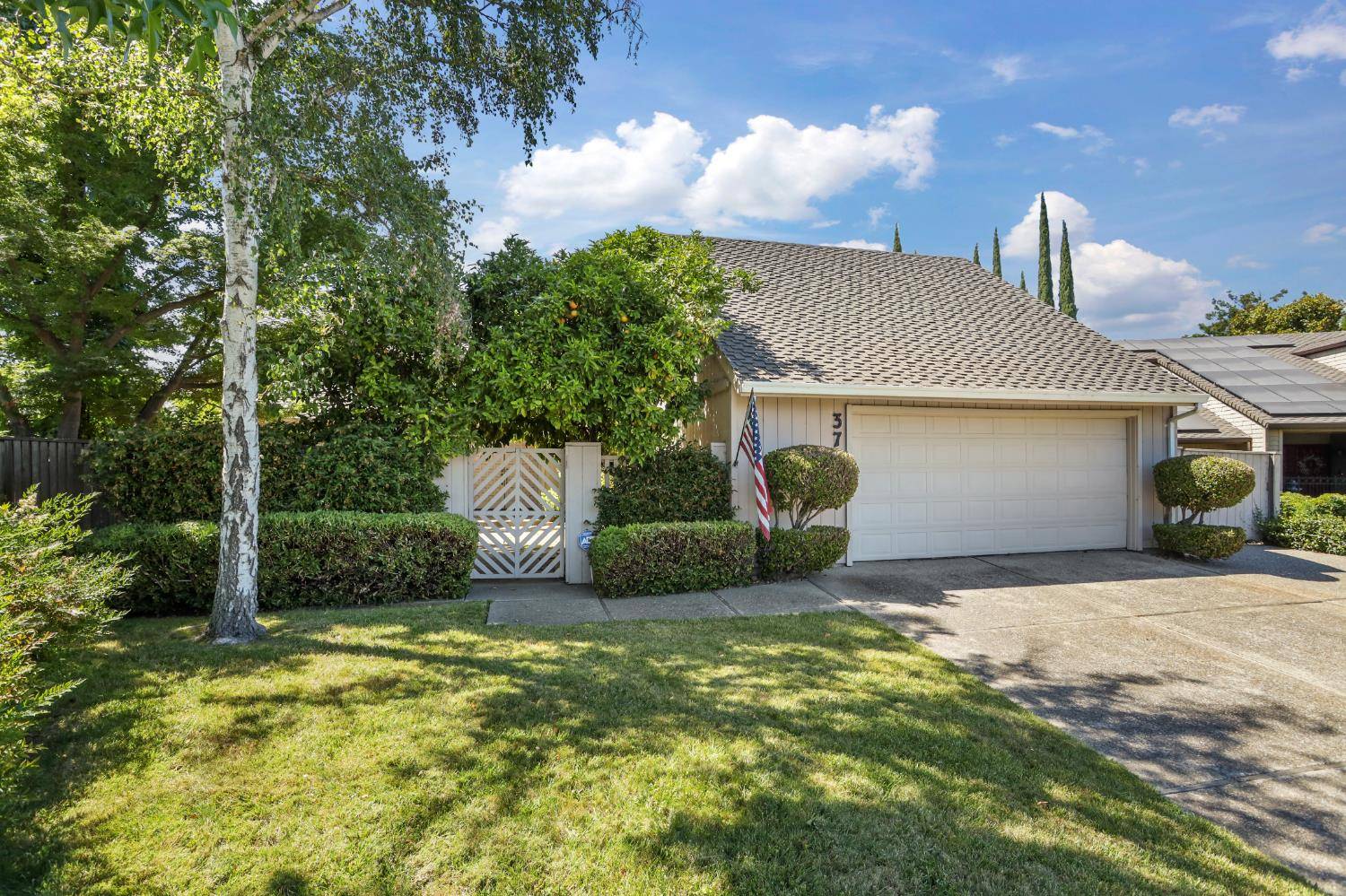3789 Fort Donelson DR Stockton, CA 95219
4 Beds
3 Baths
2,593 SqFt
UPDATED:
Key Details
Property Type Single Family Home
Sub Type Single Family Residence
Listing Status Active
Purchase Type For Sale
Square Footage 2,593 sqft
Price per Sqft $319
Subdivision Lincoln Village West
MLS Listing ID 225087486
Bedrooms 4
Full Baths 3
HOA Fees $150/qua
HOA Y/N Yes
Year Built 1979
Lot Size 0.306 Acres
Acres 0.3056
Property Sub-Type Single Family Residence
Source MLS Metrolist
Property Description
Location
State CA
County San Joaquin
Area 20703
Direction Benjamin Holt west to Five Mile Drive-turn right (north), turn left onto Fort Donelson. Home is at the end on the left as you turn the corner.
Rooms
Guest Accommodations No
Master Bathroom Shower Stall(s), Double Sinks, Soaking Tub, Walk-In Closet
Master Bedroom Balcony, Closet, Walk-In Closet
Living Room View
Dining Room Dining/Family Combo, Space in Kitchen, Dining/Living Combo
Kitchen Granite Counter, Kitchen/Family Combo
Interior
Interior Features Skylight(s), Wet Bar
Heating Central
Cooling Central
Flooring Carpet, Linoleum, Tile
Fireplaces Number 1
Fireplaces Type Family Room
Appliance Built-In Electric Oven, Free Standing Refrigerator, Gas Water Heater, Dishwasher, Disposal, Microwave, Electric Cook Top
Laundry Cabinets, Dryer Included, Sink, Washer Included, Inside Room
Exterior
Exterior Feature Balcony
Parking Features Attached, RV Possible
Garage Spaces 2.0
Fence Back Yard, Fenced
Pool Built-In
Utilities Available Public
Amenities Available Pool
View Water, Other
Roof Type Composition
Topography Level
Private Pool Yes
Building
Lot Description Auto Sprinkler F&R
Story 2
Foundation Slab
Sewer In & Connected
Water Public
Architectural Style Traditional
Level or Stories Two
Schools
Elementary Schools Lincoln Unified
Middle Schools Lincoln Unified
High Schools Lincoln Unified
School District San Joaquin
Others
HOA Fee Include Pool
Senior Community No
Tax ID 098-050-32
Special Listing Condition None

GET MORE INFORMATION
- Homes For Sale in Rocklin, CA
- Homes For Sale in Fair Oaks, CA
- Homes For Sale in Loomis, CA
- Homes For Sale in Newcastle, CA
- Homes For Sale in El Dorado Hills, CA
- Homes For Sale in Sacramento, CA
- Homes For Sale in Folsom, CA
- Homes For Sale in Meadow Vista, CA
- Homes For Sale in Citrus Heights, CA
- Homes For Sale in West Sacramento, CA
- Homes For Sale in Lincoln, CA
- Homes For Sale in Auburn, CA
- Homes For Sale in Grass Valley, CA
- Homes For Sale in Colfax, CA
- Homes For Sale in Carmichael, CA
- Homes For Sale in Roseville, CA
- Homes For Sale in Granite Bay, CA





