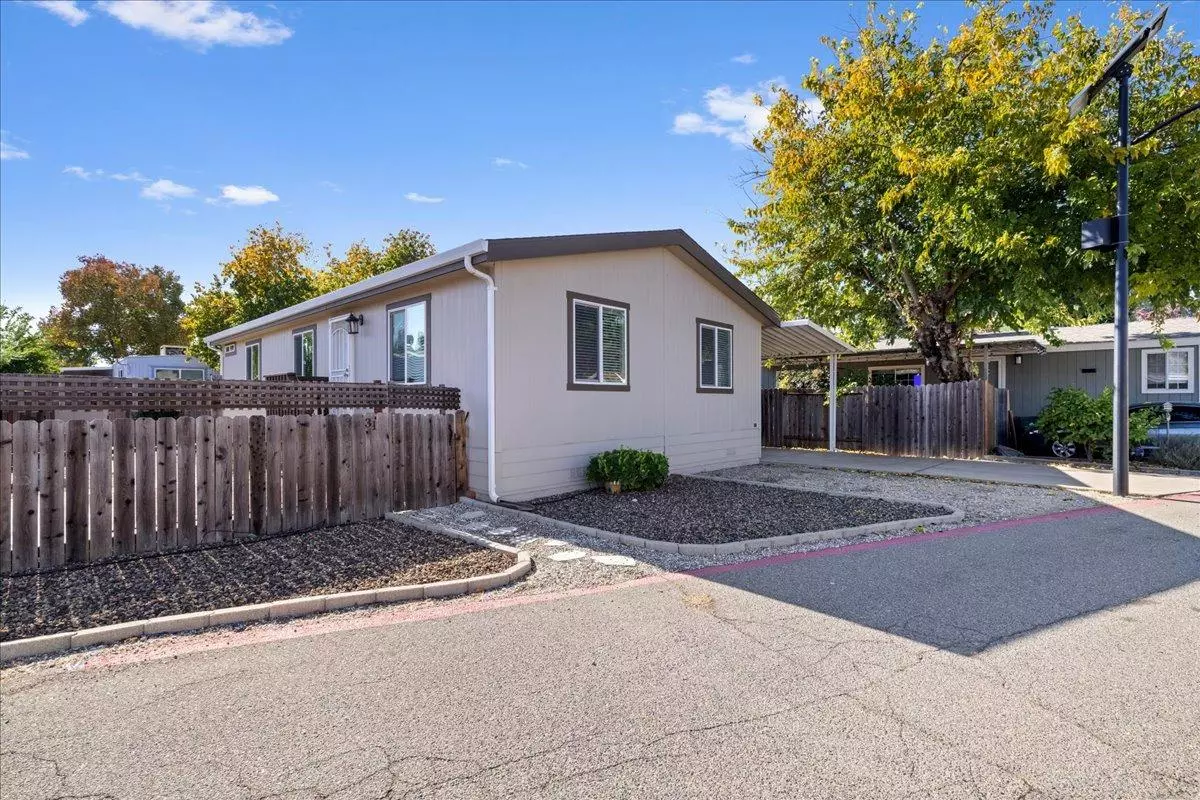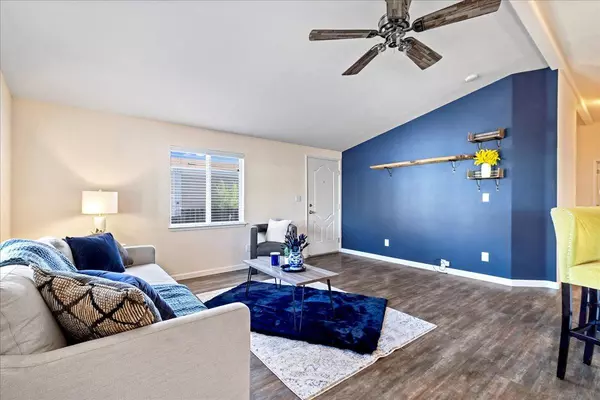
1130 White Rock RD #31 El Dorado Hills, CA 95762
3 Beds
2 Baths
1,041 SqFt
UPDATED:
11/20/2024 10:44 PM
Key Details
Property Type Mobile Home
Sub Type Mobile Home
Listing Status Active
Purchase Type For Sale
Square Footage 1,041 sqft
Price per Sqft $211
Subdivision Sunset Estates
MLS Listing ID 224127957
Bedrooms 3
Full Baths 2
HOA Y/N No
Originating Board MLS Metrolist
Year Built 2015
Lot Size 20.000 Acres
Acres 20.0
Property Description
Location
State CA
County El Dorado
Area 12602
Direction Highway 50 to Latrobe. Left on White Rock. Right into 1st park entrance.
Rooms
Master Bathroom Tub w/Shower Over
Living Room Cathedral/Vaulted
Dining Room Dining Bar, Dining/Living Combo
Kitchen Laminate Counter
Interior
Interior Features Cathedral Ceiling
Heating Central
Cooling Ceiling Fan(s), Central
Flooring Laminate, Linoleum
Appliance Free Standing Gas Oven, Gas Water Heater, Hood Over Range, Ice Maker, Dishwasher
Laundry Dryer Included, Washer Included
Exterior
Garage No Garage, Covered, RV Storage, Guest Parking Available
Carport Spaces 2
Fence Fenced, Wood
Utilities Available Cable Available, Public
View Other
Roof Type Composition
Topography Level
Porch Uncovered Patio
Private Pool No
Building
Lot Description Other, Low Maintenance
Story 1
Foundation Block
Builder Name Skyline Homes
Sewer Public Sewer
Water Public
Architectural Style Contemporary
Level or Stories One
Schools
Elementary Schools Buckeye Union
Middle Schools Buckeye Union
High Schools El Dorado Union High
School District El Dorado
Others
Senior Community No
Restrictions Board Approval
Tax ID 910-000-132-000
Special Listing Condition None
Pets Description Yes, Service Animals OK, Cats OK, Dogs OK


GET MORE INFORMATION
- Homes For Sale in Rocklin, CA
- Homes For Sale in Fair Oaks, CA
- Homes For Sale in Loomis, CA
- Homes For Sale in Newcastle, CA
- Homes For Sale in El Dorado Hills, CA
- Homes For Sale in Sacramento, CA
- Homes For Sale in Folsom, CA
- Homes For Sale in Meadow Vista, CA
- Homes For Sale in Citrus Heights, CA
- Homes For Sale in West Sacramento, CA
- Homes For Sale in Lincoln, CA
- Homes For Sale in Auburn, CA
- Homes For Sale in Grass Valley, CA
- Homes For Sale in Colfax, CA
- Homes For Sale in Carmichael, CA
- Homes For Sale in Roseville, CA
- Homes For Sale in Granite Bay, CA





