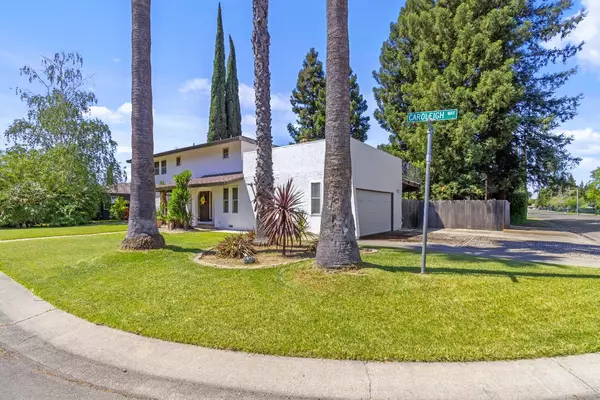$491,820
$494,000
0.4%For more information regarding the value of a property, please contact us for a free consultation.
1588 E Caroleigh WAY Yuba City, CA 95993
4 Beds
3 Baths
2,172 SqFt
Key Details
Sold Price $491,820
Property Type Single Family Home
Sub Type Single Family Residence
Listing Status Sold
Purchase Type For Sale
Square Footage 2,172 sqft
Price per Sqft $226
MLS Listing ID 225051002
Sold Date 08/03/25
Bedrooms 4
Full Baths 2
HOA Y/N No
Year Built 1977
Lot Size 10,019 Sqft
Acres 0.23
Property Sub-Type Single Family Residence
Source MLS Metrolist
Property Description
Sellers shall give up to $9,000 in credit to buyer with an acceptable offer! Welcome to this spacious and well-maintained 4-bedroom, 2.5-bath home offering 2,172 sqft of comfortable living space on an expansive lot just under a quarter acre. The main level features newer flooring with an open concept, separate family room, wet bar, office and storage space, large laundry room, and much more. The exterior has been freshly painted, giving the home great curb appeal. The roof was replaced Nov 2022 and comes with a transferable warranty providing peace of mind for years to come. Enjoy outdoor living with two large decks, one located above the garage and the other extending over a portion of the backyard, perfect for relaxing, dining, or entertaining. The oversized yard provides plenty of space for storage or a boat, and there's even RV parking next to the garage. With room to grow and enjoy, this home offers a rare combination of interior space, outdoor versatility, and thoughtful updates.
Location
State CA
County Sutter
Area 12406
Direction Head west on Butte House, turn left onto Hooper, Right onto Roosevelt
Rooms
Guest Accommodations No
Master Bathroom Double Sinks, Tile, Tub w/Shower Over
Master Bedroom Balcony, Walk-In Closet, Outside Access
Living Room Other
Dining Room Dining/Living Combo
Kitchen Pantry Closet, Laminate Counter
Interior
Interior Features Storage Area(s), Wet Bar
Heating Central, Fireplace(s), Gas
Cooling Ceiling Fan(s), Central
Flooring Vinyl
Fireplaces Number 1
Fireplaces Type Wood Burning, Wood Stove
Appliance Built-In Electric Oven, Built-In Electric Range, Dishwasher, Disposal, Microwave, Double Oven
Laundry Cabinets, Sink, Space For Frzr/Refr, Gas Hook-Up, Inside Room
Exterior
Exterior Feature Covered Courtyard, Entry Gate
Parking Features Attached, Covered, RV Possible, Garage Door Opener, Uncovered Parking Spaces 2+, Garage Facing Side, Guest Parking Available
Garage Spaces 2.0
Fence Back Yard, Fenced
Utilities Available Electric, Natural Gas Available
Roof Type Shingle
Private Pool No
Building
Lot Description Auto Sprinkler F&R, Corner, Landscape Back, Landscape Front
Story 2
Foundation Raised
Sewer Septic System
Water Public
Level or Stories Two
Schools
Elementary Schools Yuba City Unified
Middle Schools Yuba City Unified
High Schools Yuba City Unified
School District Sutter
Others
Senior Community No
Tax ID 062-133-001-000
Special Listing Condition None
Pets Allowed Yes
Read Less
Want to know what your home might be worth? Contact us for a FREE valuation!

Our team is ready to help you sell your home for the highest possible price ASAP

Bought with Better Homes Realty
GET MORE INFORMATION
- Homes For Sale in Rocklin, CA
- Homes For Sale in Fair Oaks, CA
- Homes For Sale in Loomis, CA
- Homes For Sale in Newcastle, CA
- Homes For Sale in El Dorado Hills, CA
- Homes For Sale in Sacramento, CA
- Homes For Sale in Folsom, CA
- Homes For Sale in Meadow Vista, CA
- Homes For Sale in Citrus Heights, CA
- Homes For Sale in West Sacramento, CA
- Homes For Sale in Lincoln, CA
- Homes For Sale in Auburn, CA
- Homes For Sale in Grass Valley, CA
- Homes For Sale in Colfax, CA
- Homes For Sale in Carmichael, CA
- Homes For Sale in Roseville, CA
- Homes For Sale in Granite Bay, CA





