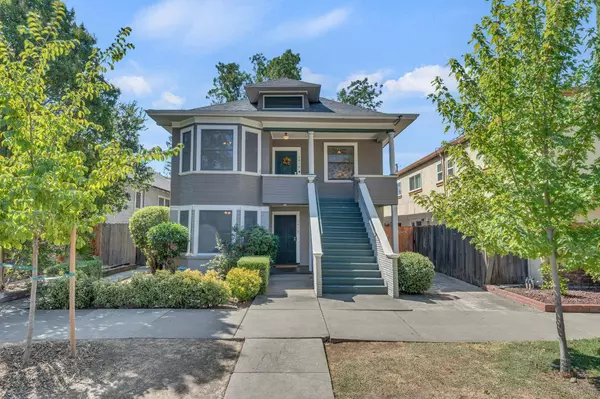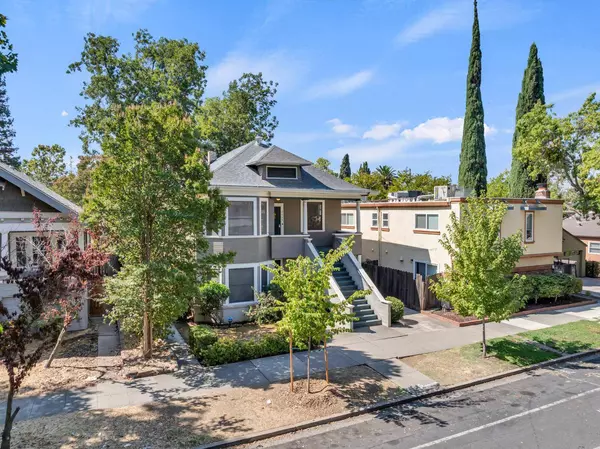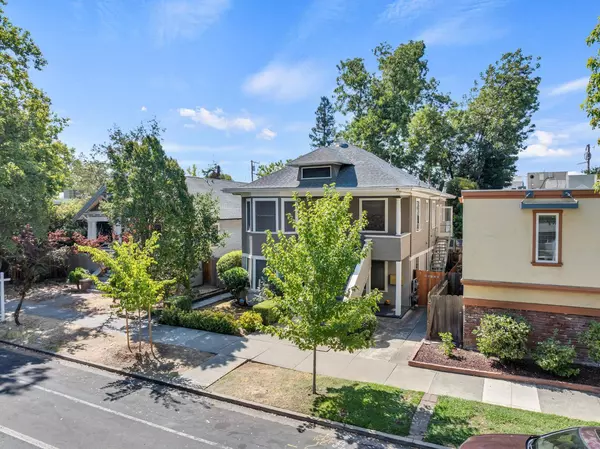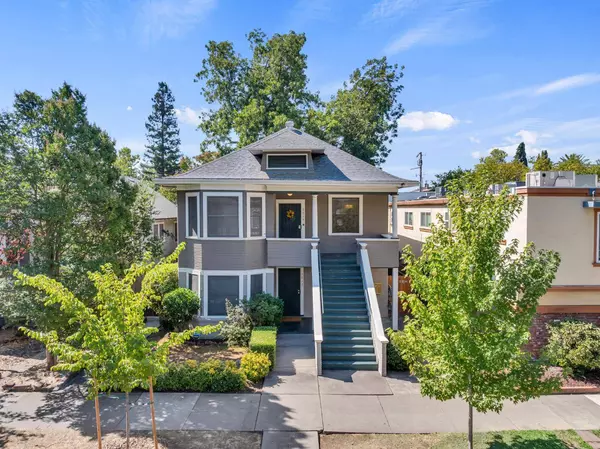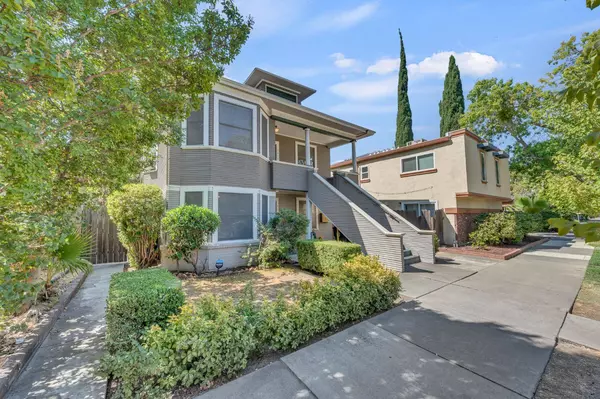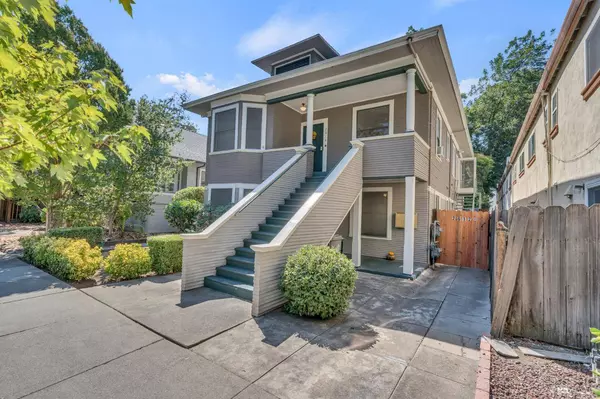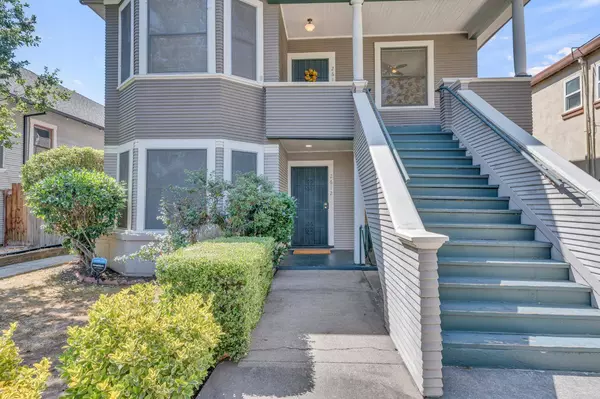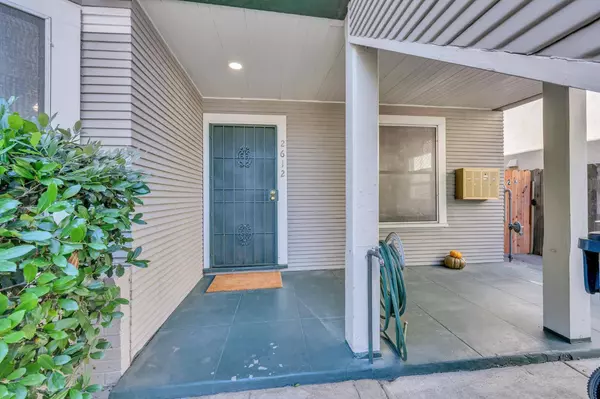
GALLERY
PROPERTY DETAIL
Key Details
Property Type Multi-Family
Sub Type Triplex
Listing Status Active
Purchase Type For Sale
Square Footage 2, 592 sqft
Price per Sqft $422
MLS Listing ID 225128456
HOA Y/N No
Year Built 1930
Lot Size 6,534 Sqft
Acres 0.15
Property Sub-Type Triplex
Source MLS Metrolist
Location
State CA
County Sacramento
Area 10816
Direction Property located on Q Street between 26th & 27th.
Rooms
Other Rooms Unit-1 Approx SqFt: 900 Bedrooms: 2 Full Baths: 1 Total Rooms: 5 Occupancy: Vacant Rent: 2200 SqFt Source: Owner Unit-2 Approx SqFt: 1300 Bedrooms: 3 Full Baths: 2 Total Rooms: 8 Occupancy: Vacant Rent: 3000 SqFt Source: Owner Unit-3 Approx SqFt: 350 Full Baths: 1 Total Rooms: 3 Occupancy: Vacant Rent: 1200 SqFt Source: Owner
Building
Lot Description Curbs/Gutters
Story 2
Foundation Raised
Sewer Public Sewer
Water Public
Interior
Heating Fireplace(s), Individual, Varies by Unit
Cooling Ceiling Fan(s), Wall Unit(s), Window Unit(s)
Flooring Carpet, Tile, Vinyl, Wood
Appliance Free Standing Gas Range, Free Standing Refrigerator, Gas Water Heater, Dishwasher, Microwave, Disposal
Laundry In Common Area, Washer/Dryer Owned, In Each Unit, Varies by Unit, Washer/Dryer Hookups
Exterior
Parking Features Off Street, Guest Parking Available, See Remarks
Utilities Available City
Water Access Desc Public
Porch Balcony/Deck
Total Parking Spaces 4
Schools
Elementary Schools Sacramento Unified
Middle Schools Sacramento Unified
High Schools Sacramento Unified
School District Sacramento
Others
Senior Community No
Tax ID 007-0336-003-0000
Special Listing Condition None
Virtual Tour https://youtube.com/shorts/9gKlHOQwK3A
SIMILAR HOMES FOR SALE
Check for similar Multi-Familys at price around $1,095,000 in Sacramento,CA
CONTACT


